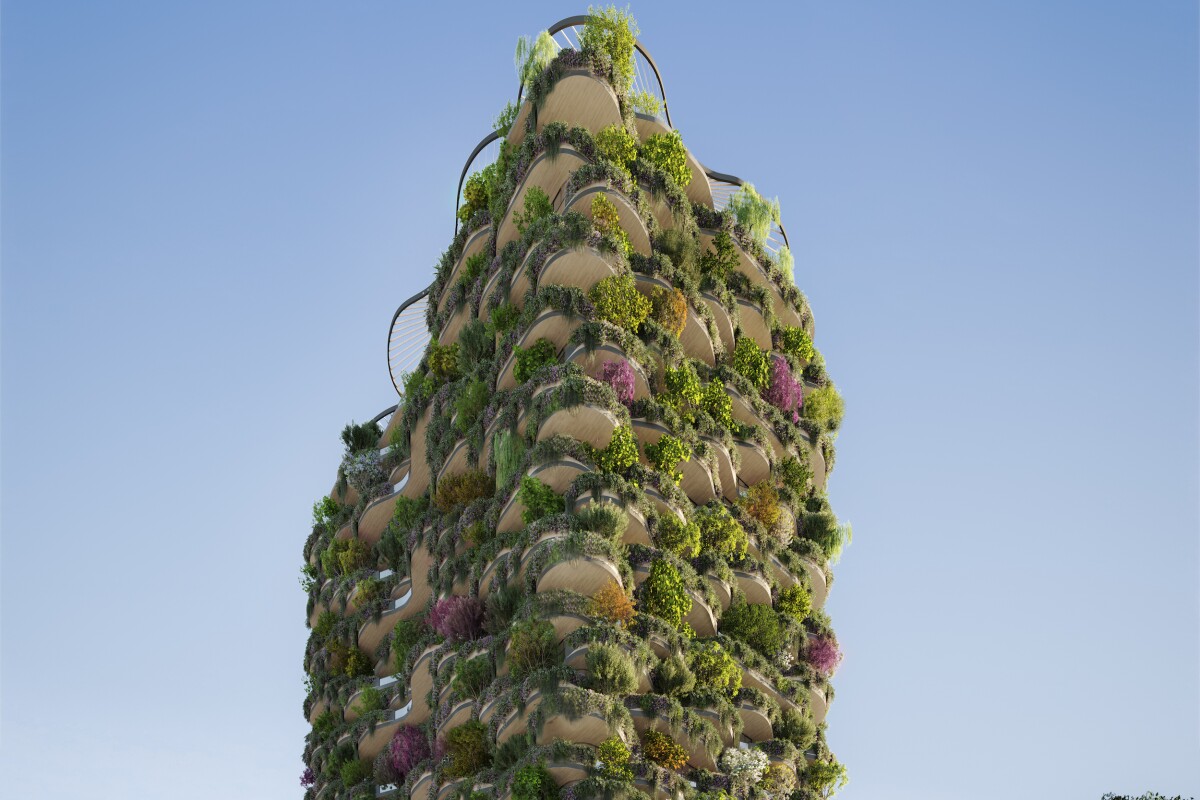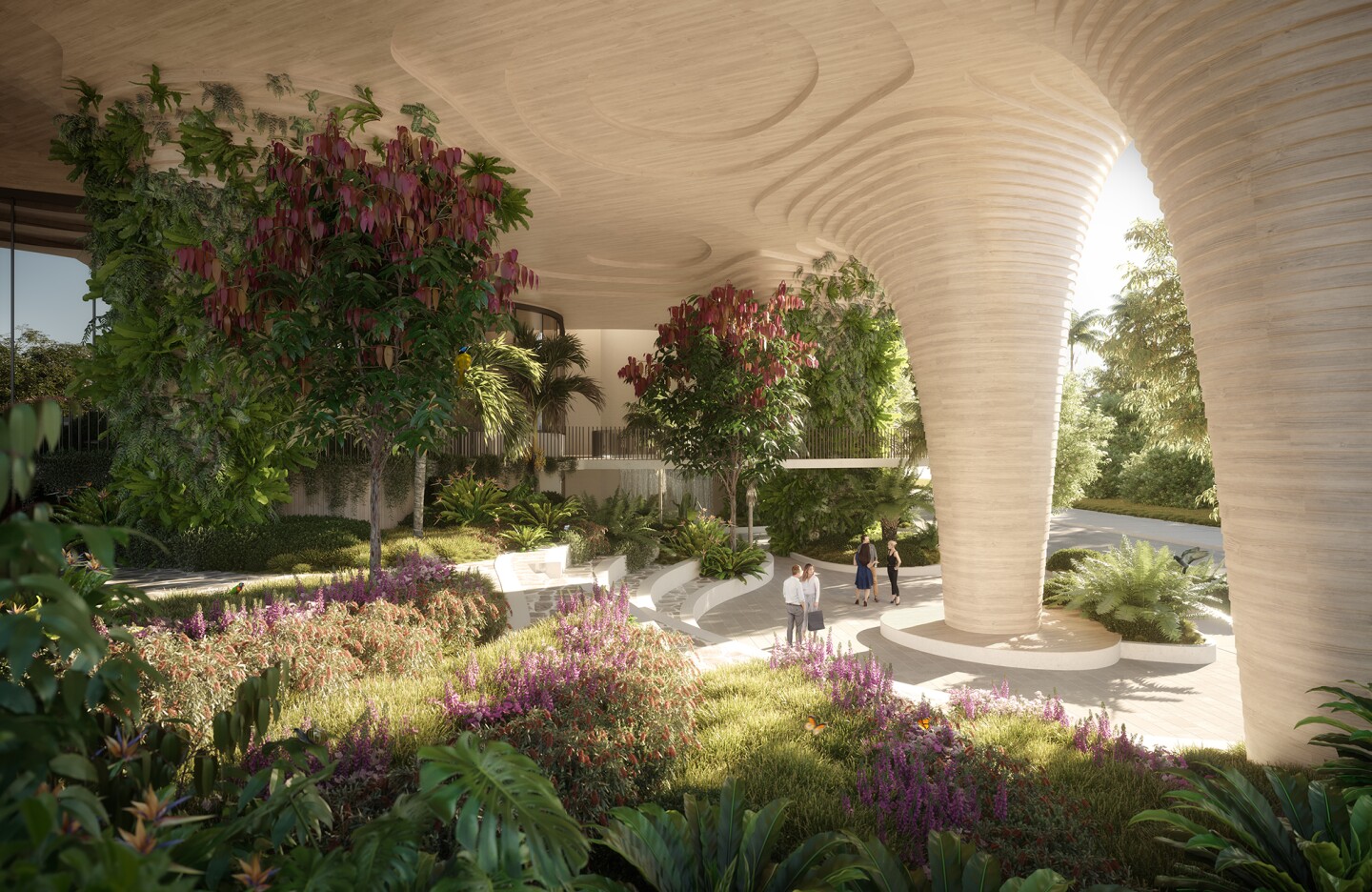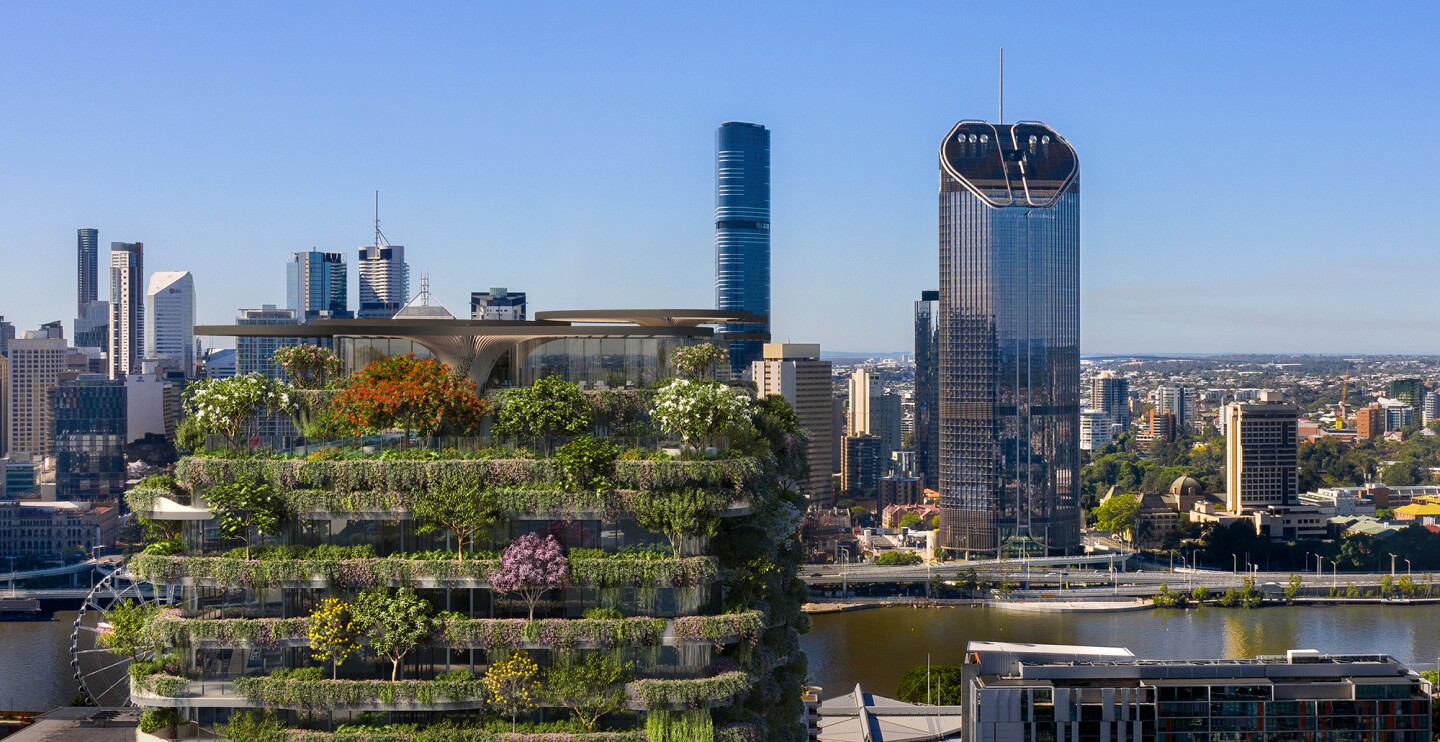
Greenery-covered high-rise will have more trees than a nearby park
by Adam WilliamsWith over 1,000 trees and 20,000 plants on its exterior, the Urban Forest will boast more trees than a nearby park in Brisbane, Australia. The project is hailed as one of the world's most densely-forested greenery-covered buildings by designer Koichi Takada Architects and, assuming it goes ahead as planned, will boast sustainable technology like solar power and rainwater collection.
Urban Forest will rise to a height of 30 stories and have a total floorspace of 55,000 sq m (592,000 sq ft), with 382 apartments.

The residential high-rise will be raised up on large columns envisioned as tree trunks. The sheltered space on the ground level below will serve as a small public park measuring 1,642 sq m (17,600 sq ft). Up on the rooftop will be a two-story garden area for residents.
"Vertical planting in high-rise buildings is part of a new movement that sees architects bringing greenery, biodiversity, oxygen and mental health benefits back to high-density city living," says the firm. "Urban Forest achieves 300 percent site cover with living greenery, featuring 1,000 plus trees and more than 20,000 plants selected from 259 native species. This is more than five times the number of trees found in nearby Musgrave Park."
Its overall form is designed to maximize natural light and promote cross-ventilation, while its greenery will provide extra insulation too. Other sustainable features include solar panels, rainwater, and grey water collection for irrigation use, as well as the use of recycled and sustainably-sourced materials.

The project is being developed by Aria Property Group and is awaiting planning permission.
Source: Koichi Takada Architects