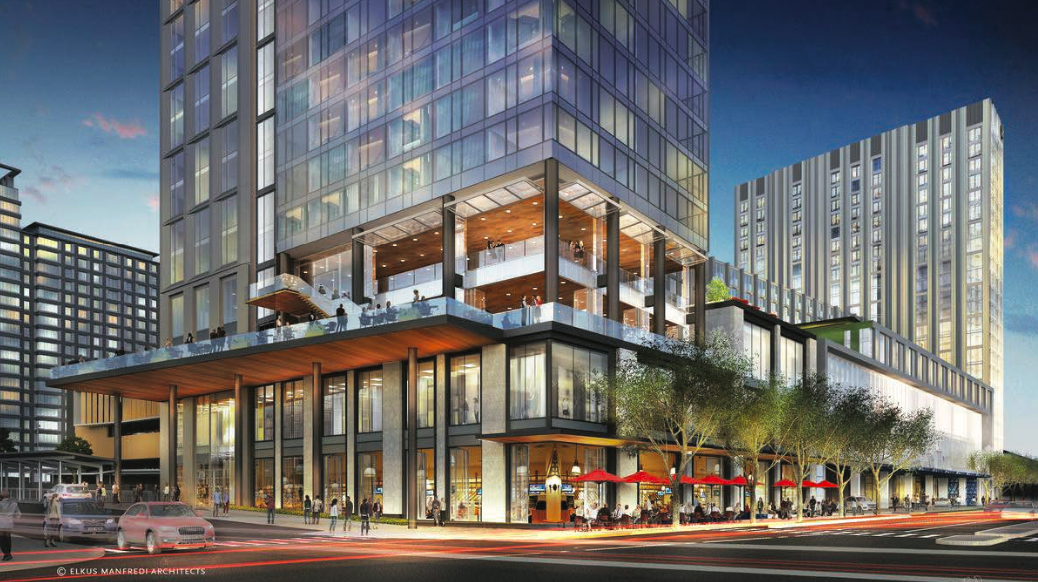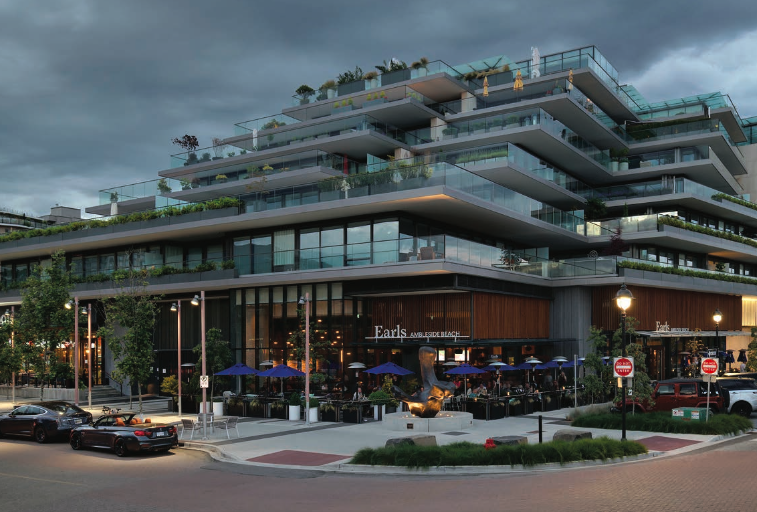Major development planned next to one of Kelowna’s most popular beaches
by Rob Munro
A 14-storey tower is part of a project planned for the north end of Kelowna’s Boyce Gyro Beach Park that will replace one of the city’s few remaining private campgrounds.
It's planned for a 4.4 acre site at 3440 Lakeshore Road, now occupied by the 80-site Willow Creek Family Campground. If a rezoning application going to city council on Monday is approved, the campsite will disappear under 322 housing units and more than 20,000 square feet of commercial and retail space.
That will mean the end of one of Kelowna's last remaining campsites near Okanagan Lake. Nearby Hiawatha RV Park and its campground are already slated for redevelopment.
READ MORE: Developer makes high end plans for Kelowna campground that's home to low income earners
The Stober Group is proposing the new project which envisions two towers and a three- to four-storey podium. A staff report is recommending that council send it to a public hearing.
“The Urban Centre Roadmap identifies this parcel as a Type 3 Game-Changer Project which has the potential to undergo redevelopment with the greatest opportunity to accelerate Urban Centre revitalization objectives,” the report says.
The rezoning application was first filed in June 2019 and since then the company has got input from roughly 1,000 people. That influenced the way the current plan was drafted by doing things like putting the taller buildings next to Lakeshore Drive and having wide sidewalks to provide a small ‘pocket public space.”

“The project vision for this key location is to create a new level of design for this part of Kelowna that includes generous sidewalks with functional public spaces and other valued public amenities such as artwork and places to sit, reflect, gather, and celebrate,” a Stober Group submission that accompanies the report states.
It will include “terraced building forms to minimize shadows,’ curved balconies for a “soft interface” and space between the two towers to allow people to see through the site, it says.
It also calls for a three-storey, 477-stall parkade that will be completely hidden from the street by homes and shops.